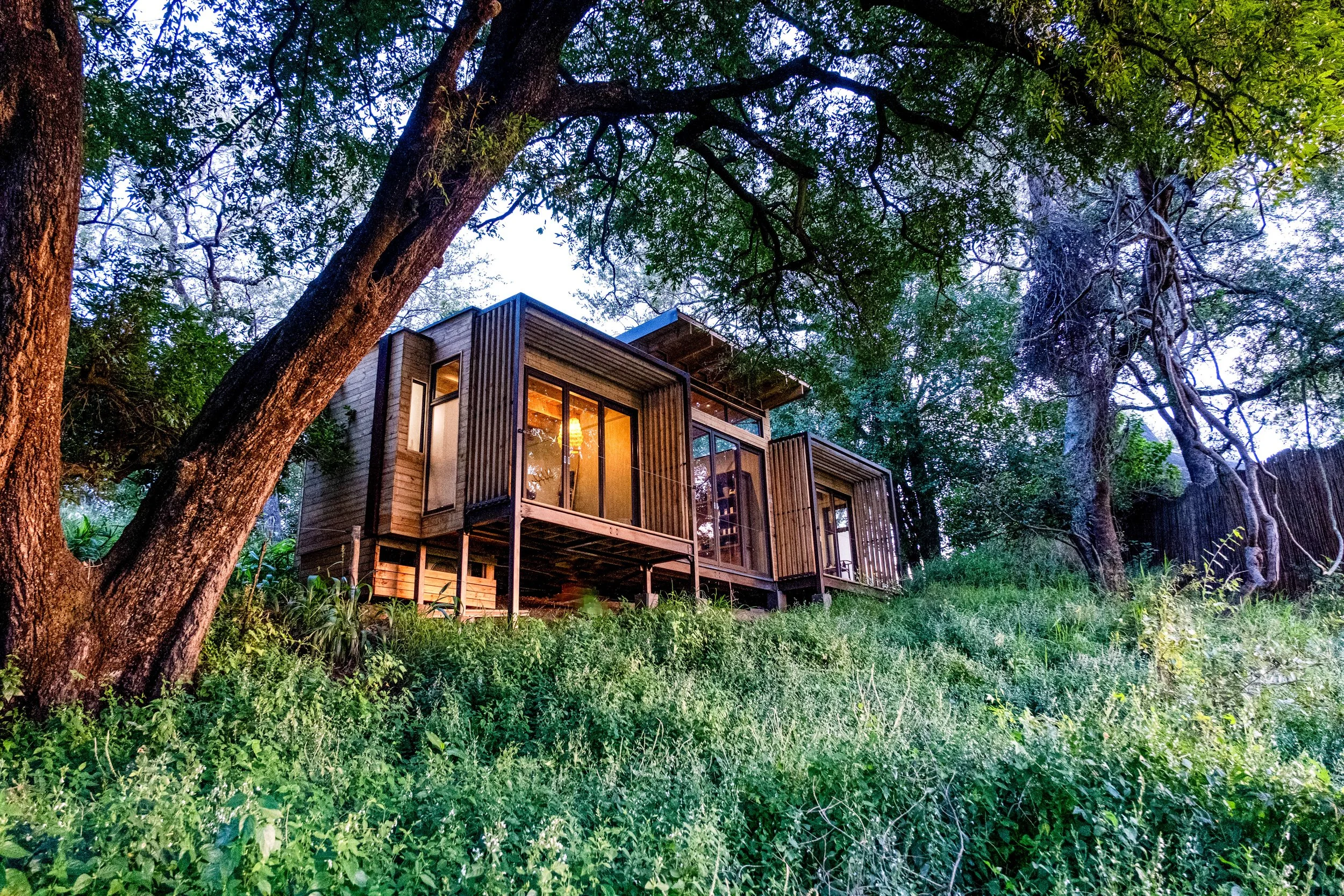
Narina Spa
Client: [To Be Confirmed]
Location: [To Be Confirmed]
Architect: Black Sable
Interiors: [To Be Confirmed]
Contractor: [To Be Confirmed]
Photographer Credit: [To Be Confirmed]
Perched above the winding Sabie River, Narina Spa is a refined expression of elevation and stillness—a retreat in the treetops where the line between architecture and nature gently dissolves. Suspended on stilts and wrapped in timber, the spa embraces the surrounding canopy, inviting guests into a space that feels both grounded and weightless.

The Vision
Suspended above the Sabie River, Narina Spa is intentionally designed to float in the trees, offering a profound sense of elevation and immersion in nature. Inspired by the existing context, the spa sits lightly on the land, its stilted structure minimizing environmental impact while reinforcing the feeling of being lifted into the canopy. The design embraces openness, creating an uninterrupted connection with the river, forest, and sky.
Upon arrival, guests are introduced to a low, intimate entry space, designed to compress and ground them before the architecture unfolds—revealing a soaring roofline that opens toward the treetops. This shift in scale enhances the sensation of expansion and release, guiding visitors into a state of relaxation.
The Design
The spa’s structure is entirely wrapped in natural timber, blending seamlessly with its surroundings. Floor-to-ceiling glass sliding doors open toward the river, creating an immersive experience where architecture dissolves into nature. The interplay of light, texture, and shadow is central to the design, reinforcing the rhythms of the wilderness.
A series of timber pergola screens cast shifting patterns of light and shade throughout the day, filtering sunlight while deepening the architectural reveals. These elements serve as both functional and sculptural, controlling the interior climate while emphasizing the spa’s organic integration with its environment.
Inside, a calm, neutral palette enhances the feeling of retreat. Natural textures and soft tones mirror the African bush, fostering an atmosphere of stillness. Axial views extend outward, dissolving structural boundaries and reinforcing the sensation of floating above the river.
Every aspect of the spa is designed to dissolve barriers— between architecture and nature, interior and exterior, guest and wilderness.

Ecological Sustainability
By elevating the structure on stilts, Narina Spa ensures that the delicate riverine ecosystem remains undisturbed. This light-touch approach allows the landscape to continue its natural cycles, ensuring that the architecture exists within the environment rather than imposing upon it.
Sustainable materials and passive design strategies further reduce the spa’s ecological footprint, ensuring optimal thermal comfort while minimizing energy consumption. Natural ventilation, solar shading, and the use of locally sourced materials reinforce the project’s commitment to responsible, conservation-driven design.

A Sanctuary in the Trees
Narina Spa is an architectural meditation on lightness and immersion— a place where guests can disconnect from the world below and experience the weightlessness of being suspended in nature.
Here, architecture does not dominate—it defers to the landscape, enveloping guests in the serenity of the Sabie River’s rhythms—a sanctuary where luxury, stillness, and the wild meet.


























